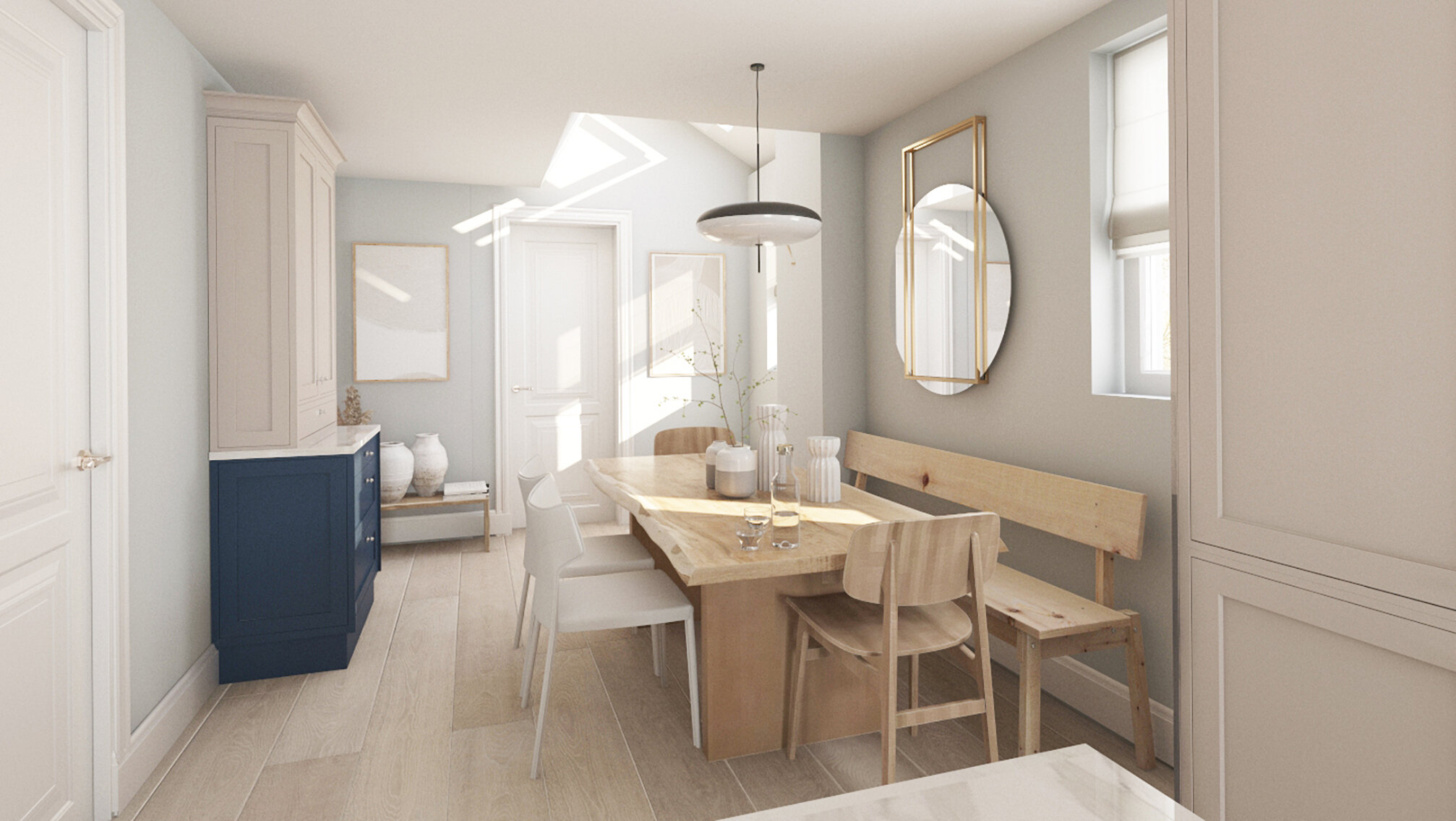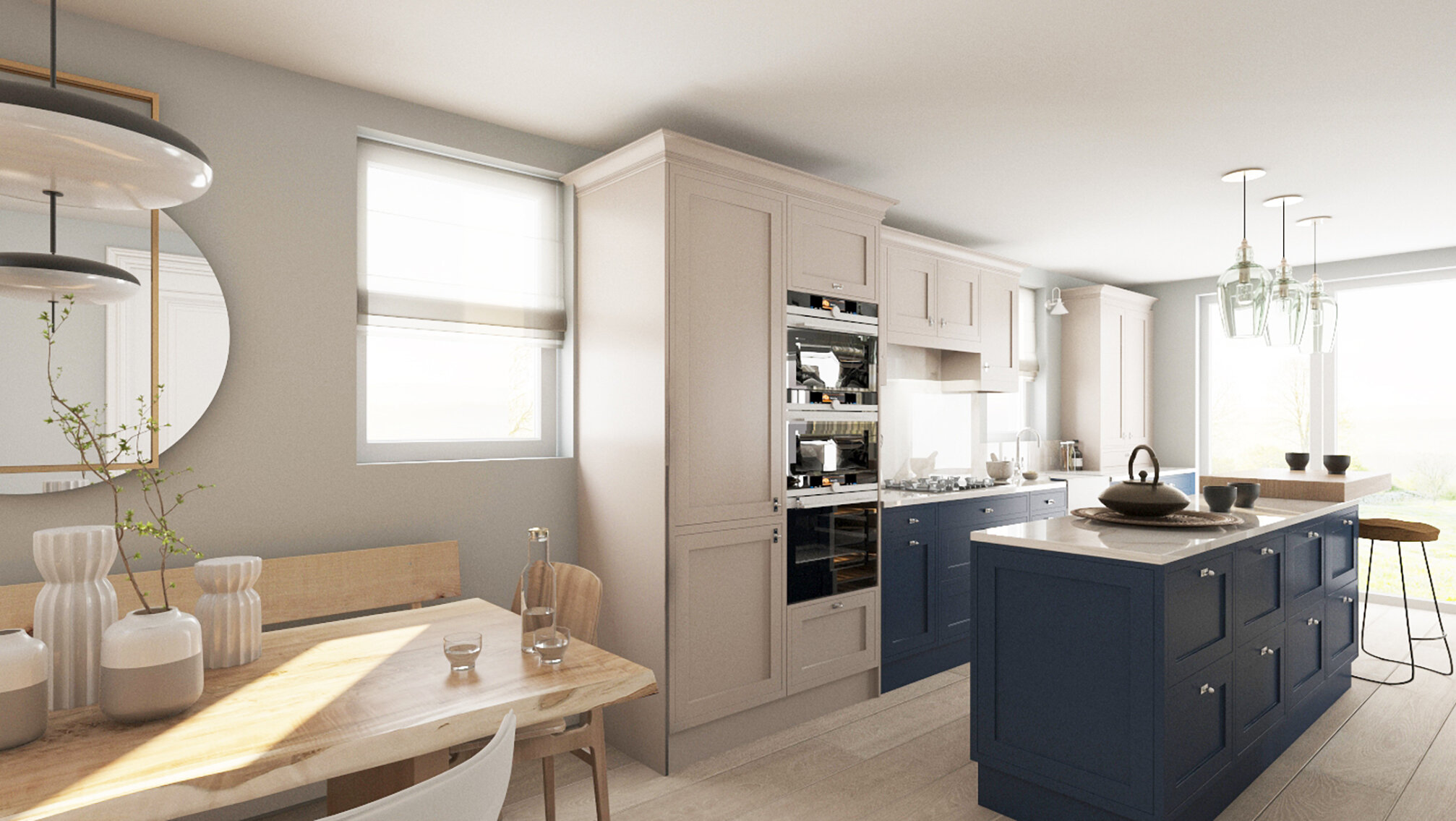
BEVERLEY GARDENS | St. Albans
3D design concept for a family house extension in St. Albans, Hertfordshire. Ground floor design concept included kitchen, dining and living space. The kitchen features androgynous ‘Manor House Grey’ and ‘Navy Island’ colour palette. The dining area has luxurious chairs and accessories to brighten up the space, whilst the living room has a bespoke showcase for the client's vinyl collection and doubles up as a modern home office.






