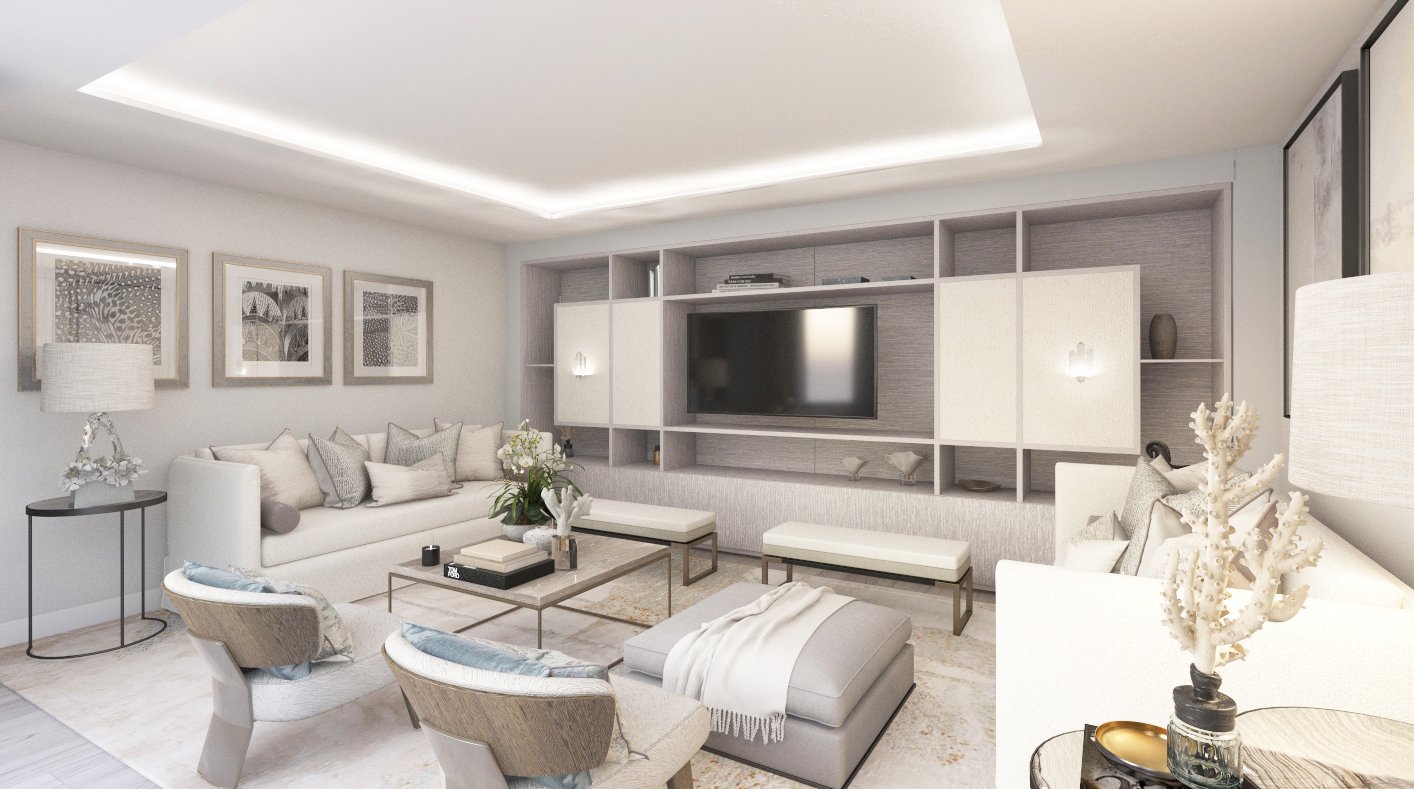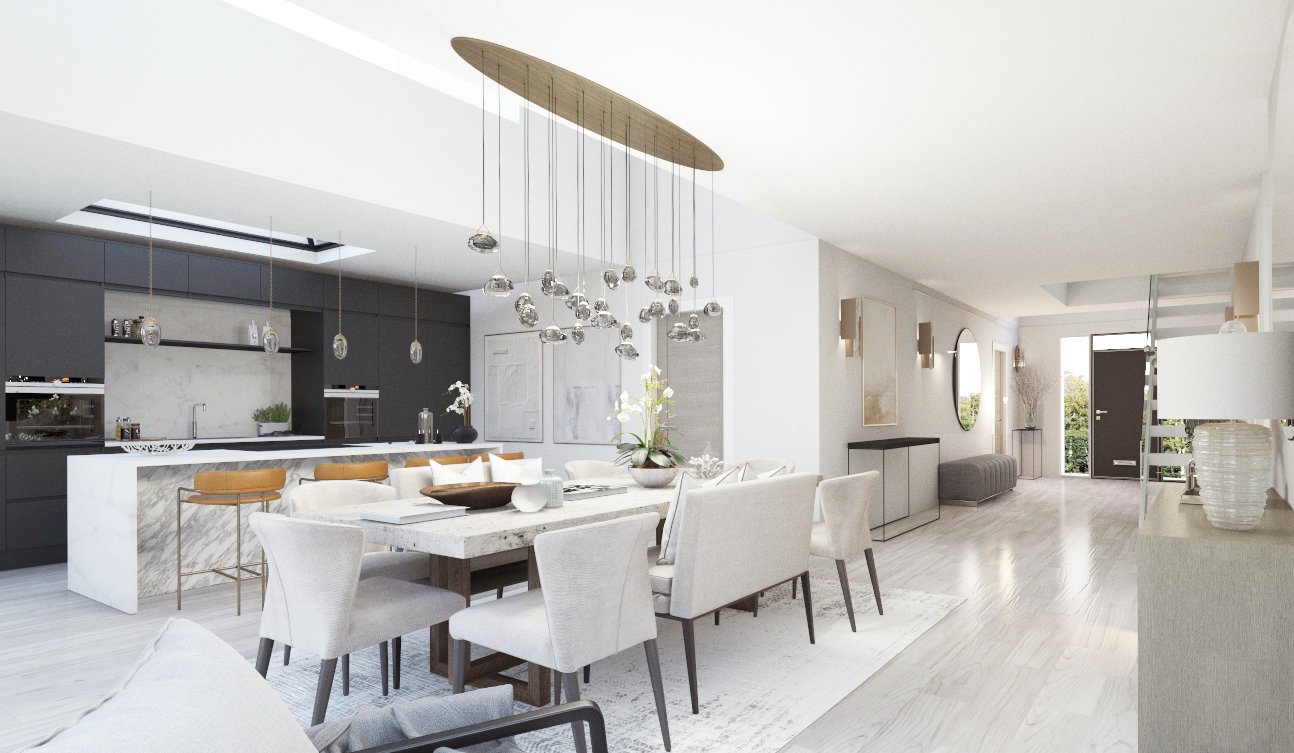
SALISBURY AVENUE | St. Albans
A modern interior design concept for a residential family home located in St. Albans, Hertfordshire. The client desired a home refurbishment for their open plan entrance hallway, kitchen and living space and bedroom. Key highlights of the design concept include a minimalistic and natural colour palette of white, beige, grey and brown. Soft furnishings are further defined by natural textures such as linen, silk, leather and wood. Storage space is elegantly concealed and plentiful in each zone and allows for increased walking space and a seamless transition between the zones. The art of layering is implemented to represent a balanced social setting from contrasting cushions to coffee table decor and dressing of sideboards.














